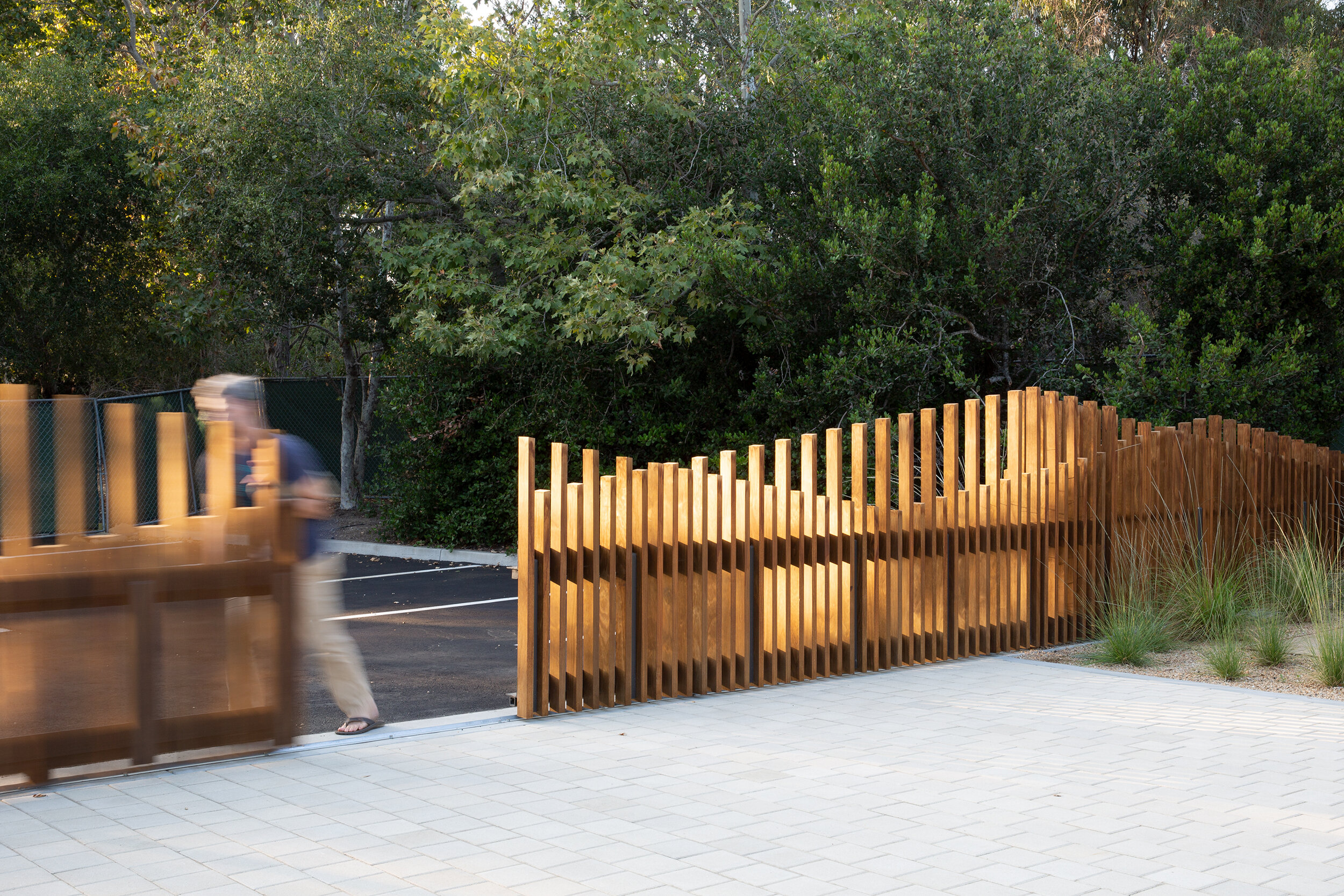We transformed underused pavement into a flexible, secure, and sculptural outdoor campus hub by reclaiming a portion of the parking area and an adjacent drive aisle, and turning a required fire lane into a multi‑use civic edge. The intervention preserves emergency access while creating an accessible outdoor room that anchors daily life on campus and connects directly to the café
The design intercepts an existing fire lane and adjacent parking to create a contiguous outdoor space that reads as both landscape and infrastructure. Custom rolling gates—crafted from weathered wood and steel—operate on a continuous rail so the lane remains fully accessible for emergency vehicles when required and simultaneously converts into an enclosed courtyard for everyday activities. The courtyard sits immediately adjacent to the café and functions as an extension of dining and informal collaboration space.
This hybrid approach resolves regulatory constraints and programmatic goals in a single move. It preserves mandated vehicular clearances, supports operational needs, and introduces a dynamic, human‑scaled environment where employees gather, host events, and work outside. The plaza’s material palette and gate mechanics reinforce campus identity and invite repeated, varied use throughout the day.
General Contractor: Kunzik & Sarah
Landscape Contractor: Landscapes 2000
Furnishings: RAD Furniture, Landscape Forms
Photography: Andri Beuchamp














