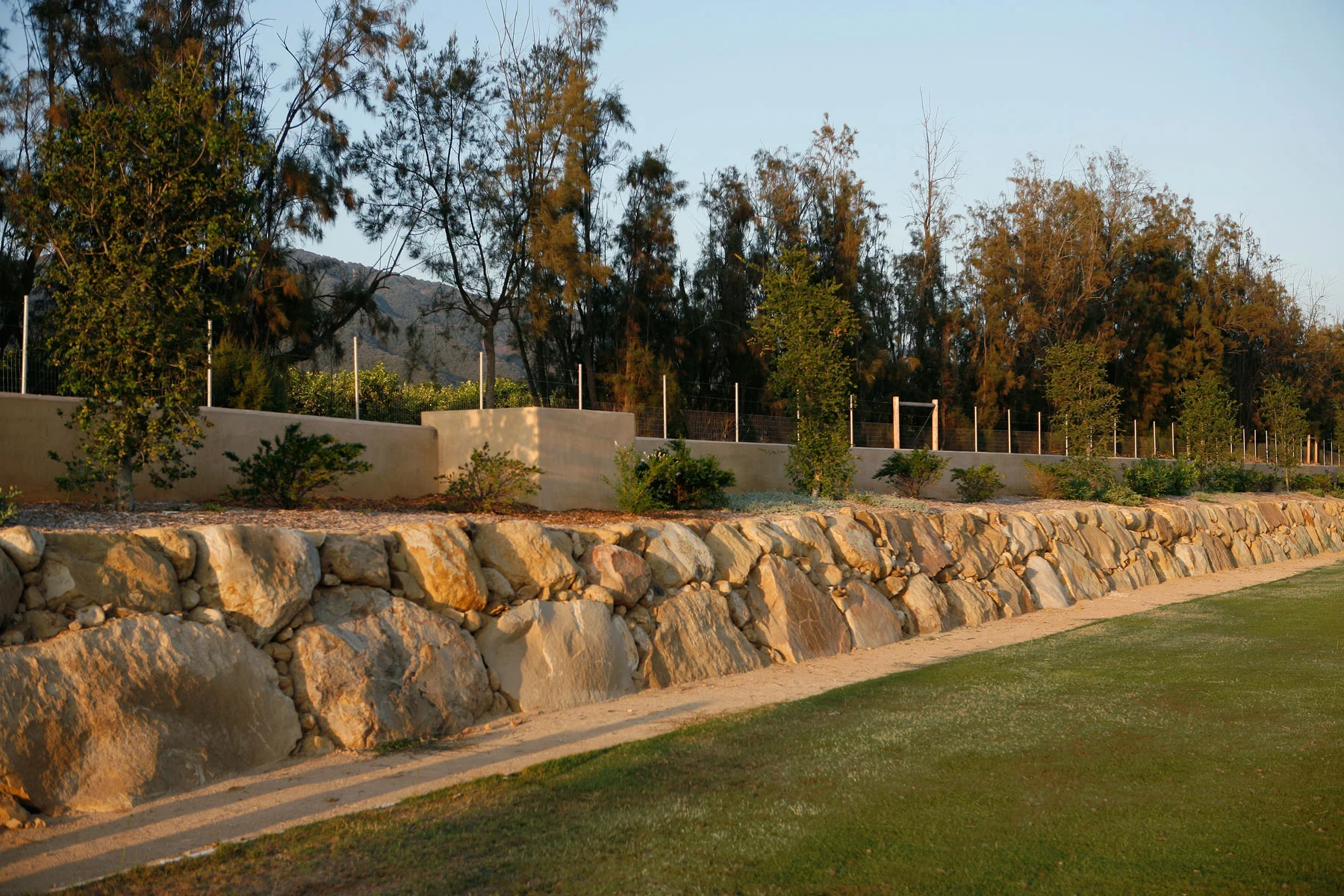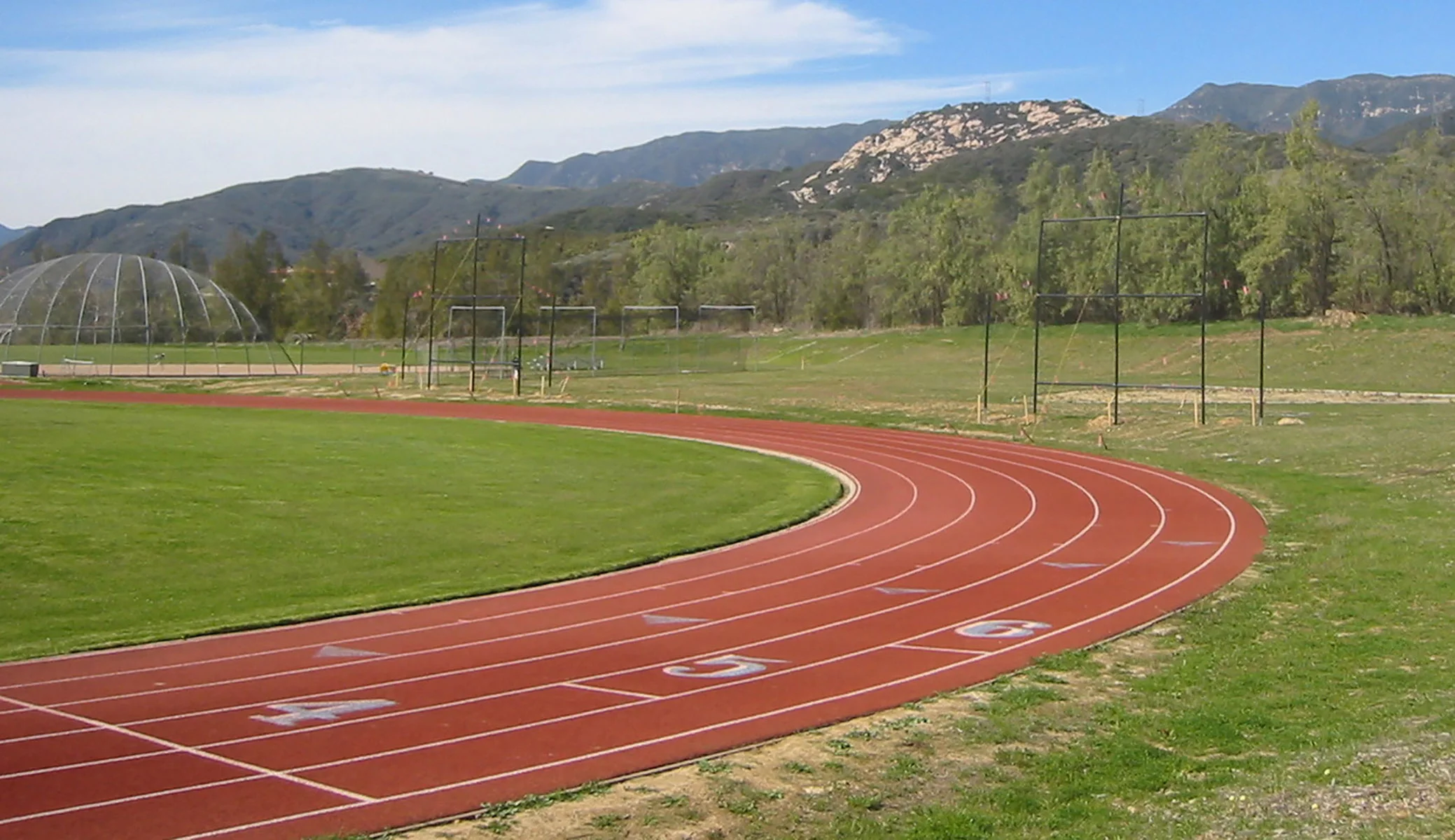This 40-acre master plan for a 100 year old, private high school involved construction of a new wastewater treatment and water recycling facility, utilities for distributing the reclaimed water for irrigation, design of 7 new faculty residences, a childcare facility, a new admissions building, building and grounds facility, central campus green, outdoor amphitheater, aquatics center with competition and warm-up pools.
LGLA recognized a major opportunity in the existing concrete drainage ditch flushing all of the campus runoff out into a nearby creek. It was replaced with an 800 ft long bio-swale planted with locally native trees and riparian plants, providing a major water quality improvement.
Photos: Lane Goodkind


















