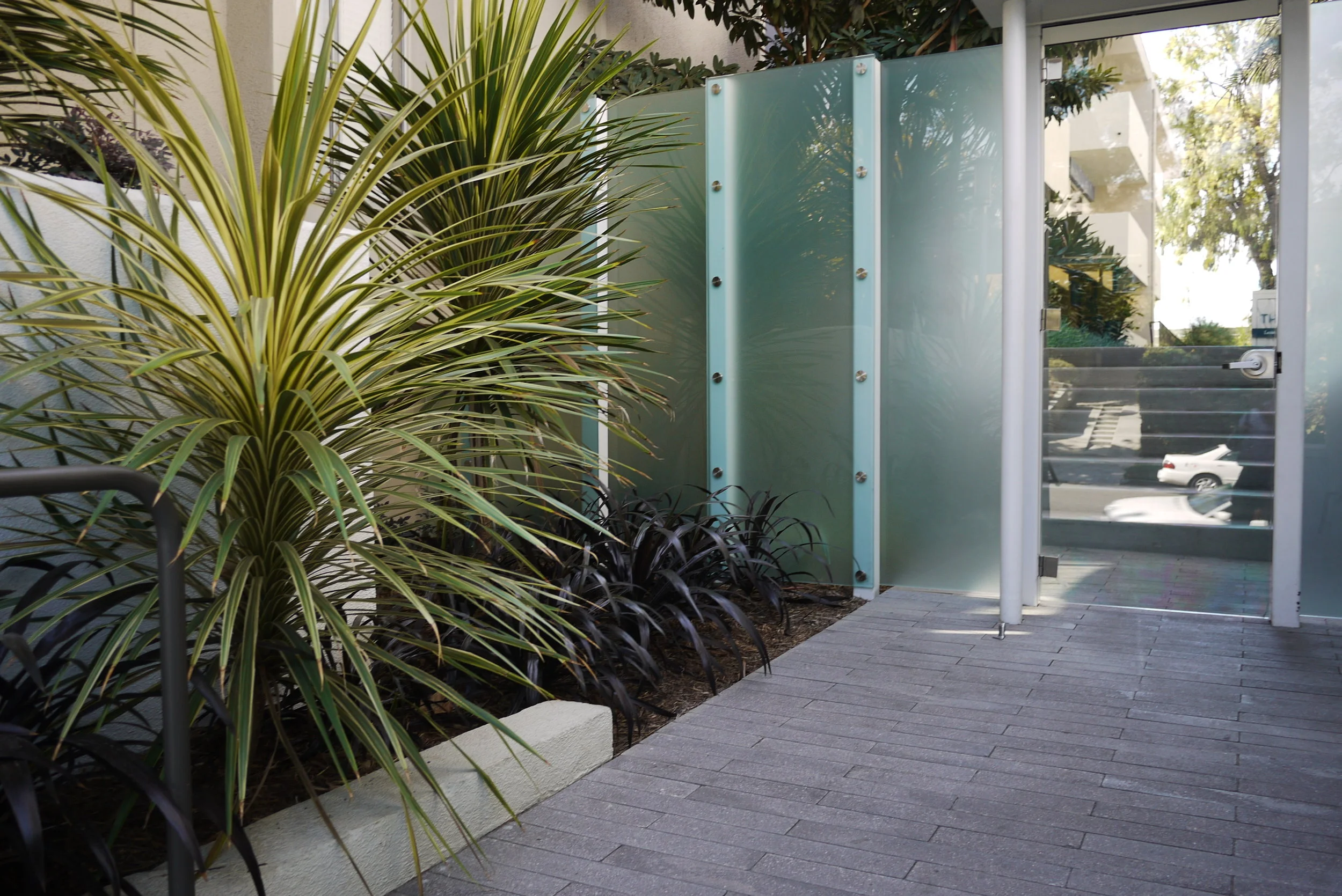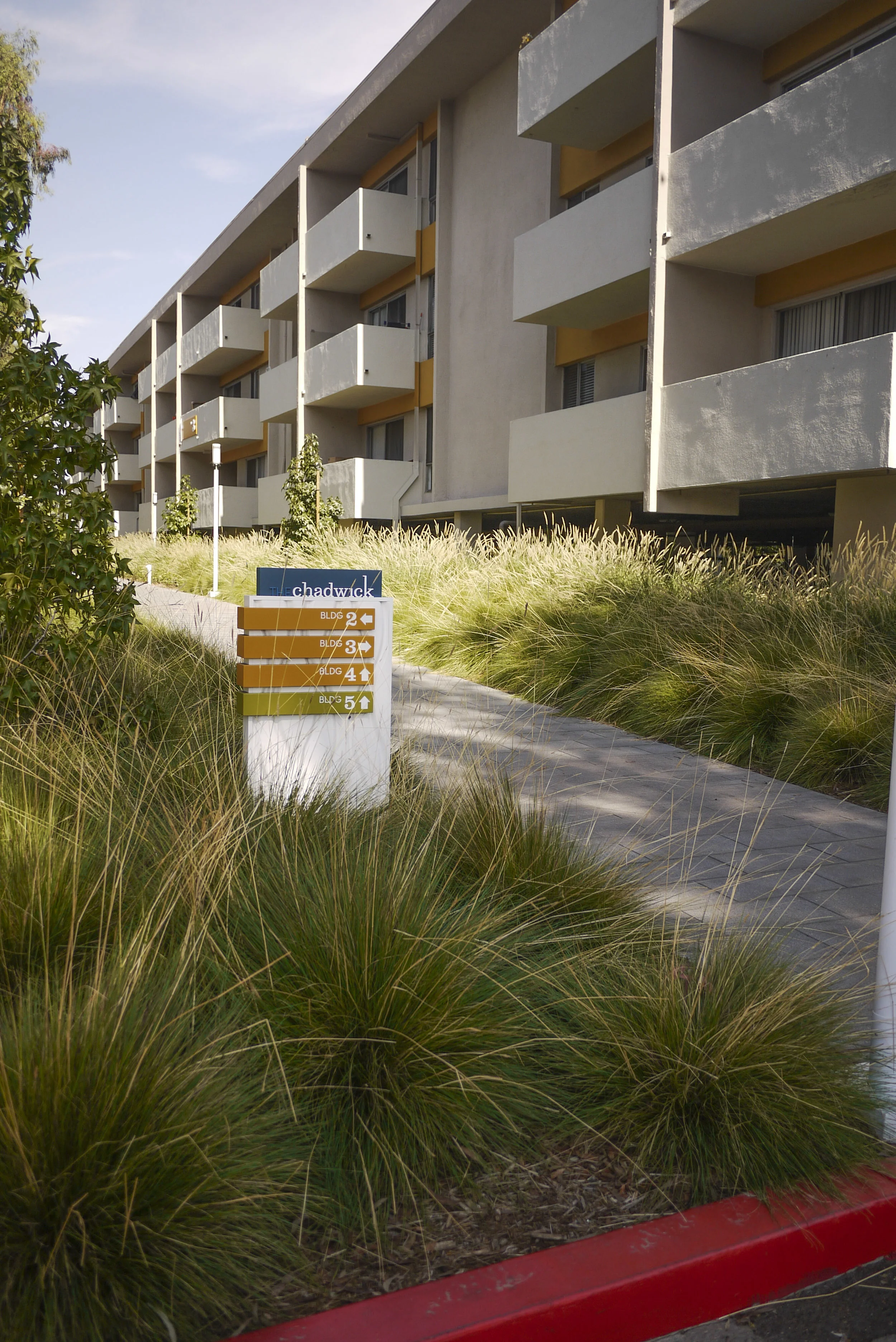The Chadwick
Built in the mid 1960's this 600+ unit inner city apartment complex with 2 swimming pools, 2 spas, 3 tennis courts and fitness and community center had over 50 years of deferred maintenance and upgrades. Our task of modernizing the outdoor spaces into comfortable, functional and meaningful communal living areas seemed simple at first.
However, like any remodel project challenging structural and code compliance issues were revealed along the way requiring smart and cost effective solutions that did not hinder occupancies or the structural integrity of existing infrastructure. Shifting demographics of the Korea Town neighborhood called for transforming 2 of 3 tennis courts into play yards and basketball court. The increase in urban dog owners inspired creative use of previously underutilized areas. All paving surfaces, planting and lighting throughout were replaced and re-imagined.























